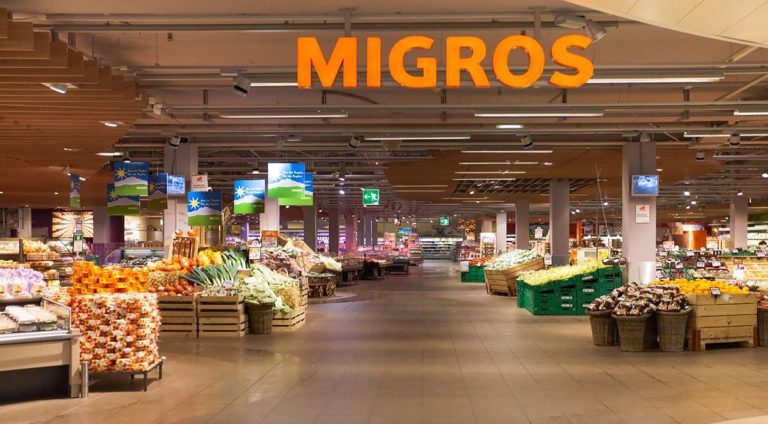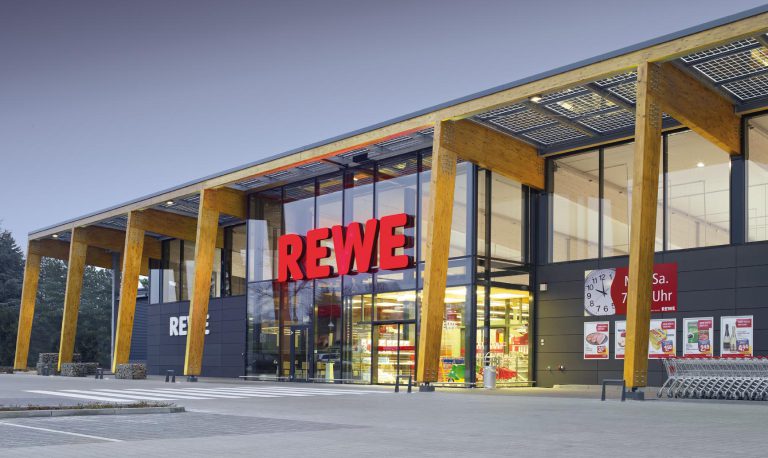Software for central store management
Software for central store management: The collaborative business platform improves cooperation - between head office and store as well as between the category management, store planning, purchasing and sales departments. External service providers such as store planners can be integrated as required. Manufacturers of furnishing systems can even contribute their own catalogs.
Central optimization of store concepts
Software for central store management: The P'X Retail Solution provides retail centers with a business platform that maps all stores in virtual reality. Spatial evaluations of all stores provide precise basic data for determining the total merchandise requirements so that the purchasing department can procure the exact ideal quantities.
Central management
Category management simply changes the assortment and merchandise supports in the 3D environment. Planograms and assembly instructions are automatically generated for each store.
Centrally coordinated changes to the product and experience worlds are implemented effectively and in short periods of time with the P'X Retail Solution.
Local realization
Overall views as well as individual planograms per gondola/shelf running meter are automatically generated as PDF documents. This provides assembly and sales staff with easy-to-understand documents with visual instructions on how to load merchandise supports with goods.
Alternatively, shopfitters, store managers or merchandisers access the 3D plans in Store Communicator via mobile devices on site. They exchange plans and photos from coordinate quickly and efficiently with other areas.
Synchronous, digital processes
In this way, planning and procurement processes are improved synchronously with store design and merchandise presentation.
Integration with enterprise resource planning
The planning data from the central store management software can be linked to the operational merchandise management data in the ERP. Strategies, store design and operational implementation are continuously refined on the basis of this "real-time data".
The foundation: Intelligent catalogs
At the heart of the cooperation is the exchange of catalogs, which can be increasingly enriched. Suppliers and shopfitting system manufacturers contribute individual parts and assembly catalogs that reflect the country-specific, partner-specific or customer-specific requirements of their own product range.
Individual concept catalogs
Store planners or architects compile the modules of the store design concept from the elements of the various catalogs. Missing product elements or individual designs are specified with parameterizable elements. Special designs from the CAD system can also be imported via drag & drop, provided with item information and placed.
Virtual interior planning
Retailers use the shopfitting concept catalog for planning furnishings on the basis of a scanned floor plan. If required, assortment, merchandise display and planogram catalogs can be used to lay out the merchandise presentation in detail.
Abstract or detailed product presentation
Collections and assortments are represented in concept catalogs either by abstract 3D placeholders for product groups or in detail as individual articles. Products, decorative elements and posters, can be quickly created with images and photos of packaging and used in planning via drag & drop.
Automatic application to stores
Assortment catalogs are created together with the merchandise displays so that planning units are created from the planogram and merchandise display layout. If category management changes the planograms, the P'X Retail Solution (software for central store management) can automatically transfer the integrated product carrier layout and merchandise arrangement to the stores. There, existing merchandise displays and stock levels are adapted without any manual routine work.
Central where-used lists
The P'X Retail Solution manages all the where-used lists for the scheduled modules across all stores. In the case of assortment adjustments, the placement and position of brackets or hooks are tracked for each module version. The changes can be tracked per store, individually accepted, rejected or modified.
Software for visual merchandising
Visual merchandising software: P'X Retail Solution (software for central store management) can be used to quickly design different variants of visual merchandising concepts with an optimal design of the display areas.
An intuitively understandable 3D representation improves the communication and coordination processes of all parties involved. This significantly reduces the planning phase and lead times for image adaptations.
Fast, worldwide realization
If an enterprise resource planning system is connected with the articles used, article numbers and article photos do not have to be entered again. This simplifies orders and reduces errors.
Centrally created visual specifications can be saved as projects and passed on to country subsidiaries for specific adaptation.
These features are used by the central store management system:
- Visual design of store concepts
- Graphical configuration in 3D in spatial context
- High comprehensibility and planning accuracy in assortment, product carrier and overall layout
- Flexible modular approach with assembly logic
- For the formation of furnishing modules and goods carrier elements
- For the creation of assortment modules and building blocks
- Distributable concept catalogs with enrichment with additional parts and assemblies
- Cascadable modules: from individual furnishing elements to shelves and gondolas
- Integrated modules: from planogram to assortment module with positioned product carriers
- Analytical validation and optimization
- Running evaluations for parts lists, costs, square, running and tabular meters, key figures
- Automated tracking of changes
- Distribution of merchandise, decoration and assortment changes to the individual store plans
- Automatic export of documents
- Catalogs, material orders, planograms, assembly documents, layout plans, 2D CAD floor plans (DWG)
Software for visual merchandising: our customers achieve these benefits
Up to
Up to
Savings by supporting purchasing in budget planning for initial filling
Up to
Up to
Increased success through evaluations and comparisons of the points of sale
Up to
Increase in sales through evaluations of merchandise placement in the stores
Up to
Increasing efficiency by linking floor space with sales figures
What users say about our software for central store management
Read why retail centers, store planners, category managers, visual merchandisers and store managers use and recommend the P'X Retail Solution.

MIGROS User Report
The Migros community uses the P'X Retail Solution from Perspectix AG for planning and 3D visualization of the new construction and remodeling of its stores, thereby optimizing store planning. In addition, the software is used for visual merchandising, shelf planning and assortment optimization of around 600 sales outlets.

REWE Group Case Study
With the P'X Retail Solution from Perspectix, the Rewe Group is closing a digitization gap between the CAD planning of stores and the area planning of the merchandise assortment in its Rewe stores throughout Germany. The efficiency gain in new store construction and remodeling alone justifies the investment.

Leroy Merlin Case Study
Leroy Merlin is one of the world's major operators of DIY stores. The founder of the ADEO Group wants to standardize and fully digitize the processes in shopfitting, interior planning and assortment optimization worldwide. For this purpose, the P'X Retail Solution from Perspectix AG in Zurich was selected at the beginning of 2016.
Digitization means seamless integration
The close integration of the visual merchandising software P'X Retail Solution with CAD and Building Information Modeling (BIM), ERP and Business Intelligence (BI) such as Spaceman and XPace limits the effort and increases the benefits for the company. Thanks to the bidirectional integration with CAD systems such as AutoCAD, any planning can be transferred directly to CAD, where it can be further processed and returned.
Let's talk about your project!
Do you have questions about our offer or a specific project? We are happy to be there for you.
Call us or request an appointment for an online meeting!

Let's talk about your project!
Do you have questions about our offer or a specific project? We are happy to be there for you.
Call us or request an appointment for an online meeting!