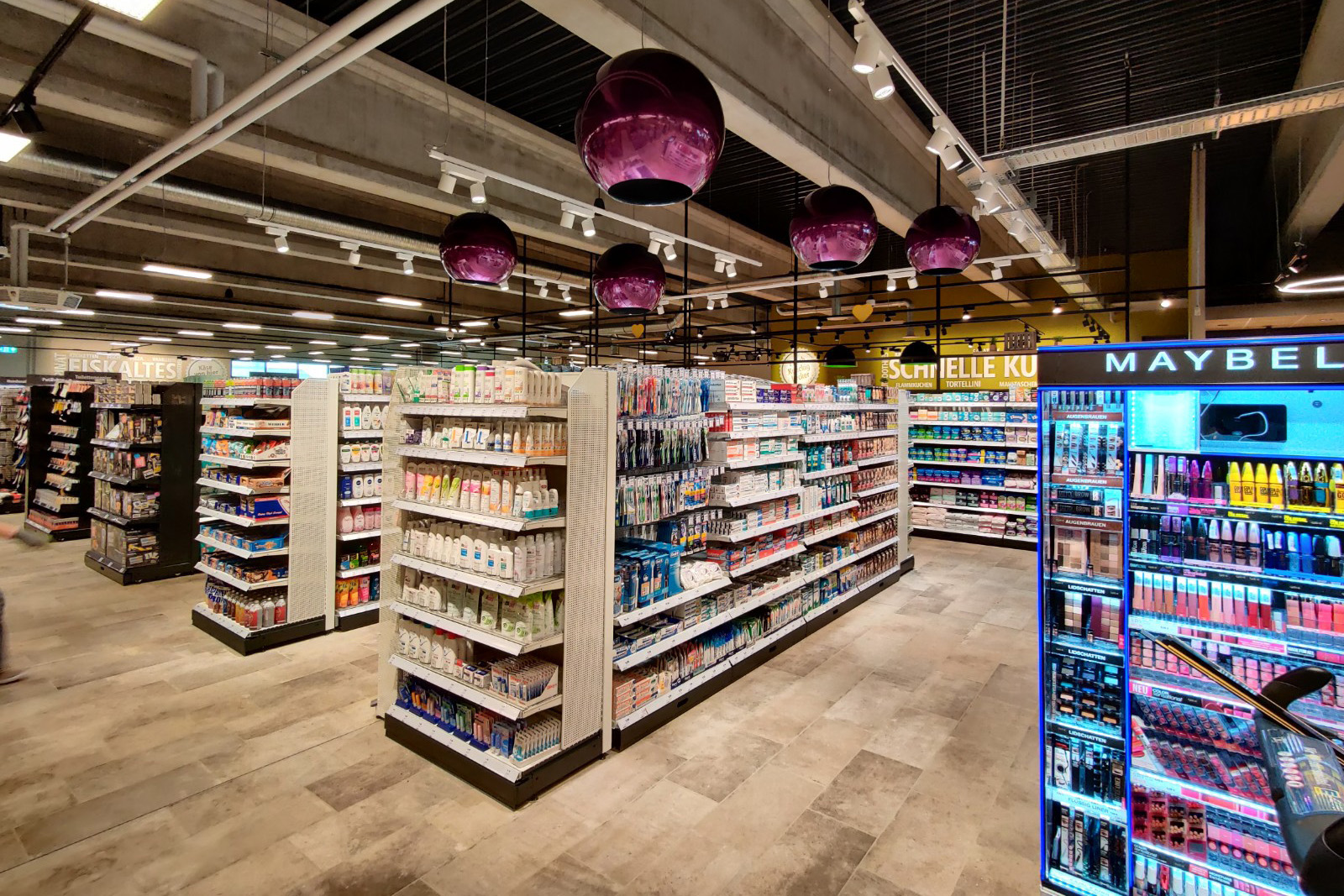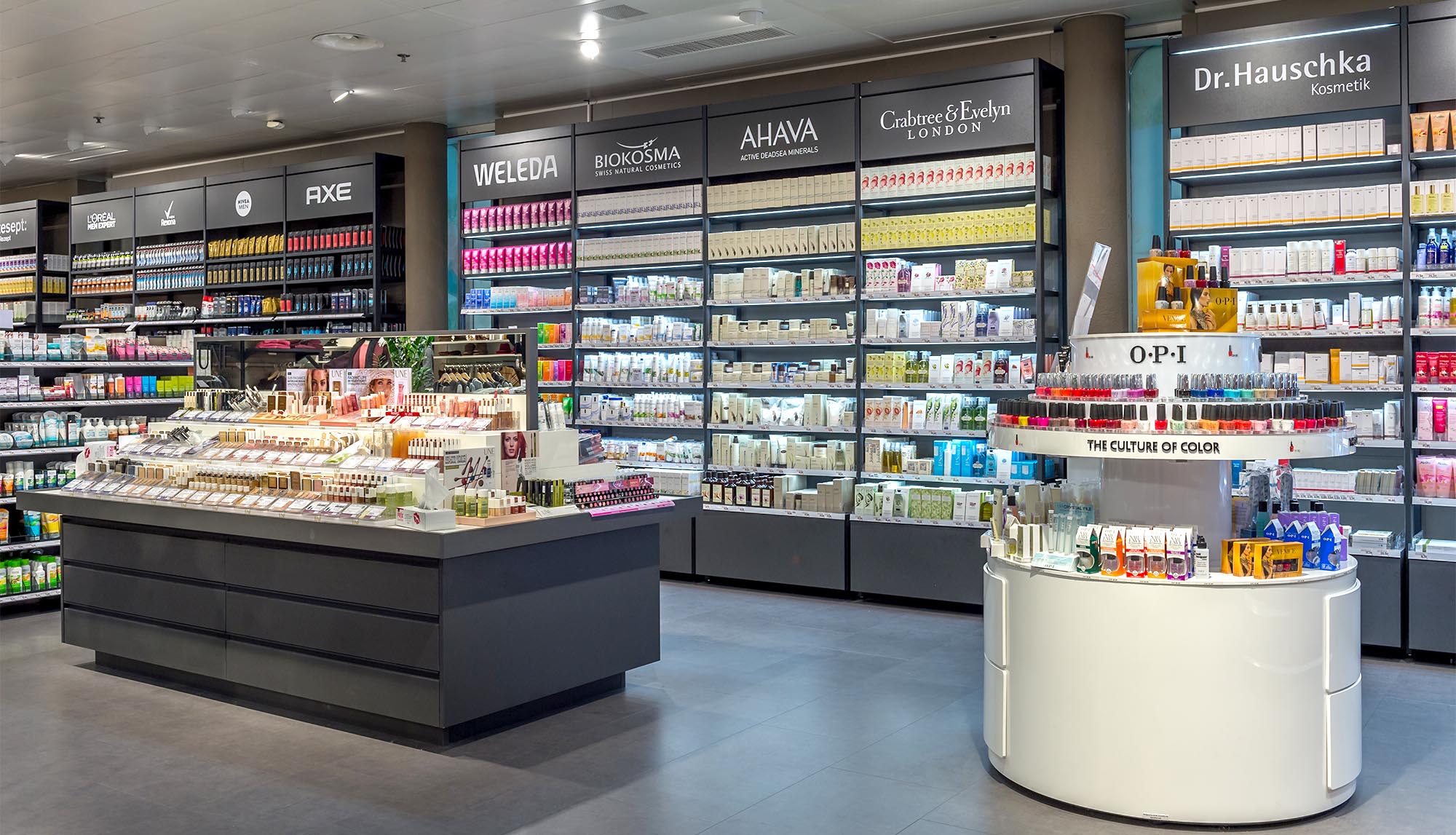Space management software - store, furnishing and product range planning
Space management software: Based on intelligent libraries, concept catalogs accelerate the entire store planning process, from the furnishing modules to merchandise displays and decorative objects to the merchandise collection. Fitting modules and marketing material from the catalogs can be easily placed in the store floor plan using drag & drop. This is followed by product range planning.
Starting point: utilization studies
Spatial planning: spatial conditions, regional characteristics, individual customer needs: no two stores are the same. Sales area and turnover, location in the city center, conurbation or rural area, purchasing power, age or cultural affiliation of the clientele must be reflected in store concepts. The local competitive situation, parking facilities and other special features must also be taken into account.
Differentiation in competition
Although price pressure in the retail trade is forcing standardization, you have to successfully set yourself apart from the competition. Only detailed planning for each individual store can achieve this balancing act. The P'X Retail Solution space management software simultaneously supports central strategies for store concepts, standard furnishing elements, product range specifications and local adaptation in detailed planning (space management software).
Static and dynamic views
The P'X Retail Solution (space management software) manages points of sale both in expansion planning and during ongoing operations. Access to the relevant project data can be controlled via roles and authorizations.
The product range definition for the specific project is based on product range modules with predefined key performance indicators (KPI).
The current planning can be continuously compared with targets such as space parameters or product range clusters, so that usage studies can be optimized on the basis of measurable criteria.
Master planning
The assortment modules defined in the utilization study can be checked on the surface. Customer walkways and the placement of the assortment areas can be changed using drag & drop. Likewise, the category and sub-category areas are defined in the floor plan of the project. The project can then be passed on to the concept planning department via the web.
Concept and spatial planning
Intelligent libraries are used to create concept catalogs that support the entire design process, from the configuration of complex furnishing modules to the placement of decorations and product displays. The furnishing modules from the catalog are placed in the 2D or 3D view of the store floor plan using drag & drop. The real-time rendering visualizes each finished store and supports the imagination for space planning.
CAD integration
Thanks to bidirectional integration with CAD systems such as AutoCAD, any planning can be transferred directly to CAD, where it can be further processed and returned.
Assortment planning
Type sheets and planogram catalogs are created on the basis of intelligent libraries. These can also be transferred from existing systems such as Spaceman or Xpace.
The catalog elements are placed in the store floor plan and on the merchandise supports using drag & drop. (Space planning)
The current assortment values such as square meters, floor running meters, shelf meters, number of articles) ACTUAL/DESTINED are included so that everyone involved can maintain an overview. The initial replenishment quantities are available at the click of a mouse.
Space management software: Our customers achieve these benefits
Up to
Up to
Savings by supporting purchasing in budget planning for initial filling
Up to
Up to
Increased success through evaluations and comparisons of the points of sale
Up to
Increase in sales through evaluations of merchandise placement in the stores
Up to
Increasing efficiency by linking floor space with sales figures
Spatial planning: What our users report
Read why retail centers, store planners, category managers, visual merchandizers and store managers use and recommend the P'X Retail Solution space management software.
Linovag Ladenbau GmbH is revolutionizing its sales processes by using the Retail Solution P'X from Perspectix AG for 2D/3D planning of food markets.
Leroy Merlin is one of the world's major operators of DIY stores. The founder of the ADEO Group wants to standardize and fully digitize the processes in shopfitting, interior planning and assortment optimization worldwide. For this purpose, the P'X Retail Solution from Perspectix AG in Zurich was selected at the beginning of 2016.
Coop City: Efficient planning of department stores with P'X5 New strategies and changes in consumer behavior increasingly call for new furnishing concepts in the retail sector, which should be as
Digitization with space management software means seamless integration
The close integration of the space management software P'X Retail Solution with CAD and Building Information Modeling (BIM), ERP and Business Intelligence (BI) such as Spaceman and XPace limits the effort and increases the benefits for the company. Thanks to the bidirectional integration with CAD systems such as AutoCAD, any planning can be transferred directly to CAD, where it can be further processed and returned.
Let's talk about your project!
Do you have questions about our offer or a specific project? We are happy to be there for you.
Call us or request an appointment for an online meeting!

Let's talk about your project!
Do you have questions about our offer or a specific project? We are happy to be there for you.
Call us or request an appointment for an online meeting!


